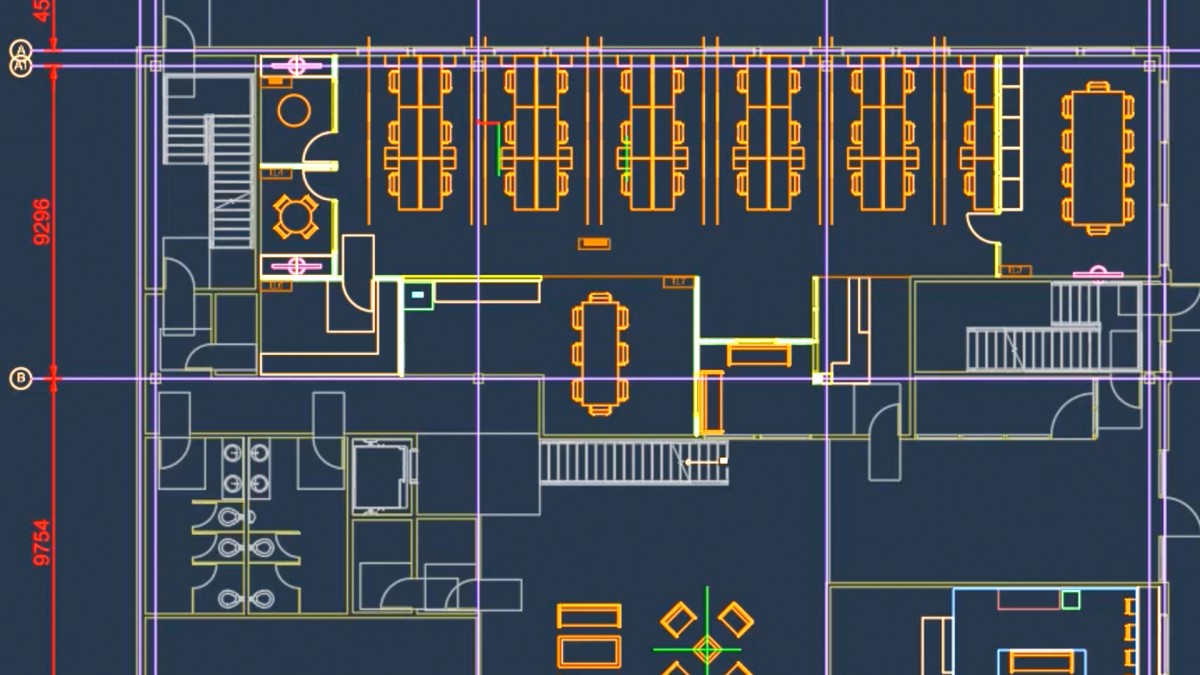From the course: AutoCAD 2026 Essential Training
Join today to access over 24,700 courses taught by industry experts.

Using Stretch and Lengthen to edit AutoCAD geometry - AutoCAD Tutorial
From the course: AutoCAD 2026 Essential Training
Using Stretch and Lengthen to edit AutoCAD geometry
- [Instructor] Once again, we're staying in our OfficeLayout_3.dwg file, and I've left the drawing in the same state as it was at the end of the last video. So let's zoom out slightly, pan upward a bit, and zoom into the actual office area of the drawing now. We're going to be taking a look at how we use the stretch and lengthen commands to modify geometry in our AutoCAD drawings. Now if you look at the office area here, you can see there's a little line just there, and that line is on the layer Carpets, and it's going to be the carpet line for these cubicles here, one, two, and three. But I need to take that line all the way to this wall over here. Now I could use extend. We've looked at extend previously. I want to show you a different command that you can utilize, and it's called lengthen. Go to the home tab on the ribbon and on the modify panel here, click on the flyout, and just pin the modify panel open. Now the lengthen command is this one here. It looks like a little sort of…
Practice while you learn with exercise files
Download the files the instructor uses to teach the course. Follow along and learn by watching, listening and practicing.
Contents
-
-
-
-
-
-
-
-
-
-
(Locked)
Selecting objects in your AutoCAD drawings6m 46s
-
(Locked)
Using Move and Copy in your AutoCAD drawings4m 19s
-
(Locked)
Using Rotate and Scale in your AutoCAD drawings6m 3s
-
(Locked)
Using Mirror and Offset in your AutoCAD drawings6m 45s
-
(Locked)
Using smart placement of blocks to your advantage2m 37s
-
(Locked)
Using Break and Join in your AutoCAD drawings7m 17s
-
(Locked)
Using grips and grip editing in your AutoCAD drawings5m 26s
-
(Locked)
Using Boundaries with your AutoCAD drawings4m 14s
-
(Locked)
Using Fillet and Chamfer on AutoCAD geometry4m 55s
-
(Locked)
Using Divide and Measure for accurate drafting in AutoCAD9m 14s
-
(Locked)
Editing polylines and splines quickly and accurately in AutoCAD8m 24s
-
(Locked)
Using Trim and Extend for accurate and precise drafting in AutoCAD4m 11s
-
(Locked)
Creating and using arrays in your AutoCAD drawings8m 27s
-
(Locked)
Using Stretch and Lengthen to edit AutoCAD geometry5m 5s
-
(Locked)
-
-
-
-
-
-
-
-
-
-
-
-
-

